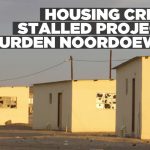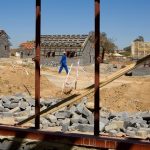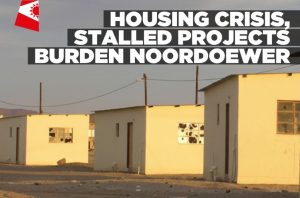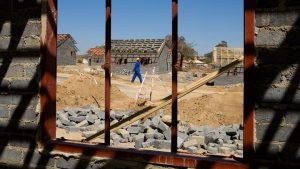By Lorilyn Lirio
A proposed affordable housing development by the South Puget Sound Habitat for Humanity at 2502 8th Avenue SE in Olympia would face significant unexpected costs as city staff outlined extensive off-site infrastructure improvements, including road widening and dedications estimated to double on-site costs.
The Puget Sound Habitat for Humanity, through Artisans Group, presented the “Habitat for Humanity Oly Cottages” proposal to the Site Plan Review Committee during a pre-submission hearing on Wednesday, January 31. The proposed project would create a 12-unit cottage community to provide affordable homeownership opportunities aligned with Habitat’s mission.
In the narrative, the two-story cottages are proposed to stand at most 25 feet tall and have an 800-square-foot footprint. The developers believed the cottages would fit in perfectly with the scale and size of the surrounding neighborhood. The community is designed to help residents break free from the financial constraints of renting.
The project includes amenities like a community garden plot for food production.
Transportation requirements
Engineering plans examiner Zulaika Kim provided feedback on several infrastructure considerations for the proposed project, including water service, sewer extensions, and transportation requirements.
According to Kim, the project will require frontage improvements. She outlined the following requirements as per the city code:
- Dedicating a portion of 8th Avenue as city right-of-way. This dedication would include constructing a section of 8th Avenue to meet the local access standard.
- Chamber Street has approximately 30 feet of the existing right-of-way, which cannot accommodate the local access standard and required frontage improvements. A dedication of a portion of the street would be necessary.
- Chamber Street has a pavement rating of 55. Based on the current code, a street overlay would be required for those improvements.
- Another transportation requirement outlined concerning frontage improvements includes the widening of Chamber Street between 8th and 9th Avenues. The widening would need to increase the width to at least 20 feet. The existing width is currently less than 20 feet wide.
Kim explained that the required widening of Chamber Street between 8th and 9th Avenues is to ensure safe emergency service and solid waste access.
- The city also requires widening 7th Avenue between Boulevard and Chamber Street to a minimum of 20 feet width. This widening work is intended to fulfill transportation standards for the development.
- The city code also requires widening 7th Avenue between Boulevard and Chamber Street to a minimum width of 20 feet. Another widening requirement to Chamber Street as it turns the corner from 7th Avenue, heading north towards the project site.
- Kim also noted that establishing safe walking routes along Chamber Street and Seventh Avenue would need to be addressed as an off-site requirement. She said there is an existing bus stop in the area serving Madison Elementary School within a mile distance.
- The city requires a public shared-use pathway to provide a bike and pedestrian connection running east-west towards the underdeveloped property to the east.
Tyrell Bradley, the civil engineer for the project, seemed taken aback at the extensive off-site improvement requirements. “That’s an impressive amount of off-site improvement. I think this is the first project I have worked on where the off-site will probably be double the cost of the on-site development.”
Seeking potential ways to ease the financial burden posed by the extensive transportation requirements, Tyrell asked the city staff whether any flexibility or “leniency” exists in the regulations. He specifically inquired if there was any leniency on the transportation side to account for the project aiming to provide affordable housing.
In response, Kim acknowledged Tyrell’s concern but noted that currently, the code does not make any distinctions or allowances based on whether a project involves affordable housing or market-rate development.
However, Kim stated that further conversations could be had with the city after the pre-submission stage once more detailed plans have been submitted.
Principal planner Nicole Floyd offered suggestions to help address the financing challenges. She noted that multifamily tax exemptions and other low-income housing programs through the city could provide potential support.
link










More Stories
Lack of affordable housing and essential infrastructure hinders development in Noordoewer
Most popular university majors for students in …Entry Level Jobs | Internships for Students
Construction on former Northbridge Hotel site expected to start in early 2026, Kamloops council told